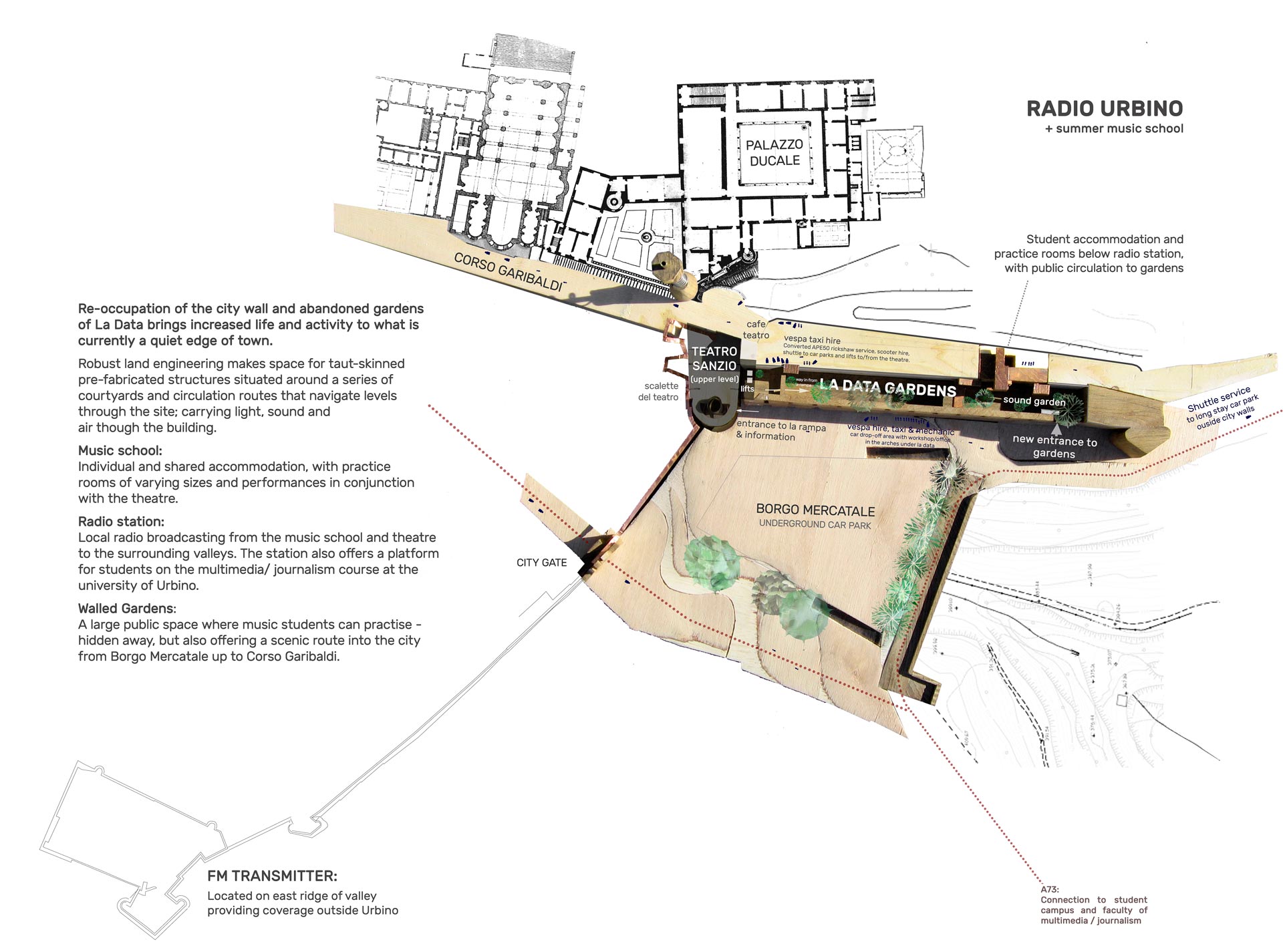Re-occupation of the city wall brings increased life and activity to what is currently a quiet edge of town.
Robust land engineering makes space for taut-skinned pre-fabricated structures situated around a series of courtyards and circulation routes that navigate levels through the site; carrying light, sound and air though the building.
The project is set around large public gardens that provide a new entrance to the city. Practice rooms are cut into the city walls and partially hidden below ground in an unobtrusive scheme that has a small footprint, yet far reaching effect.
Music school:
Individual and shared accommodation with practice rooms of varying sizes. Performances in conjunction with the theatre.
Radio station:
Broadcasting to the surrounding valleys, providing a platform for students on the multimedia/ journalism course at the local university.
Walled Gardens:
A large public space where music students can practise - hidden away, but also offering a scenic route into the town.


