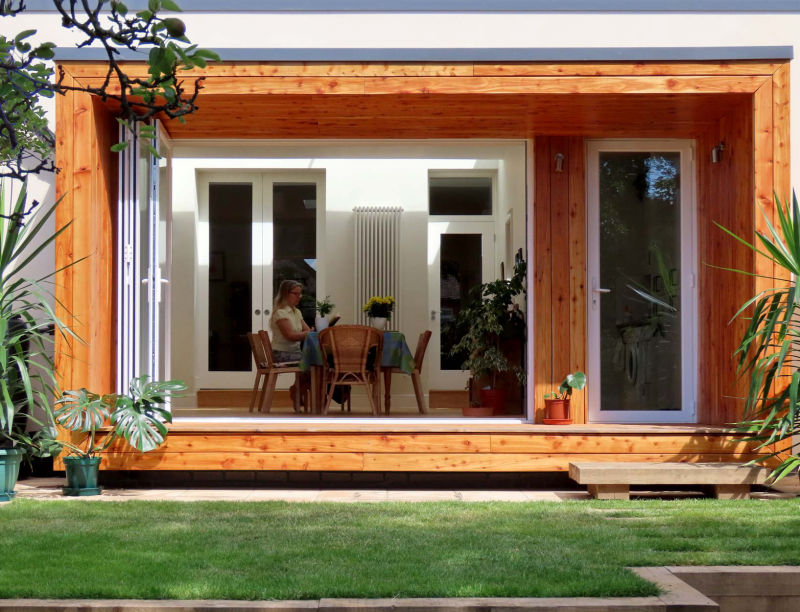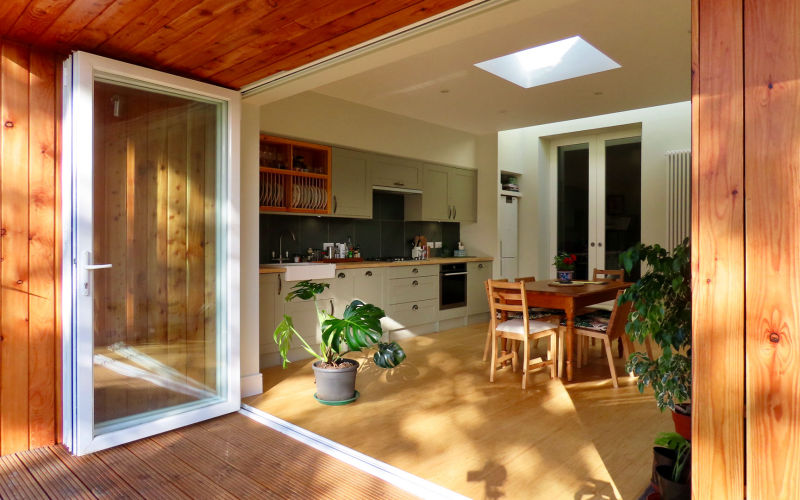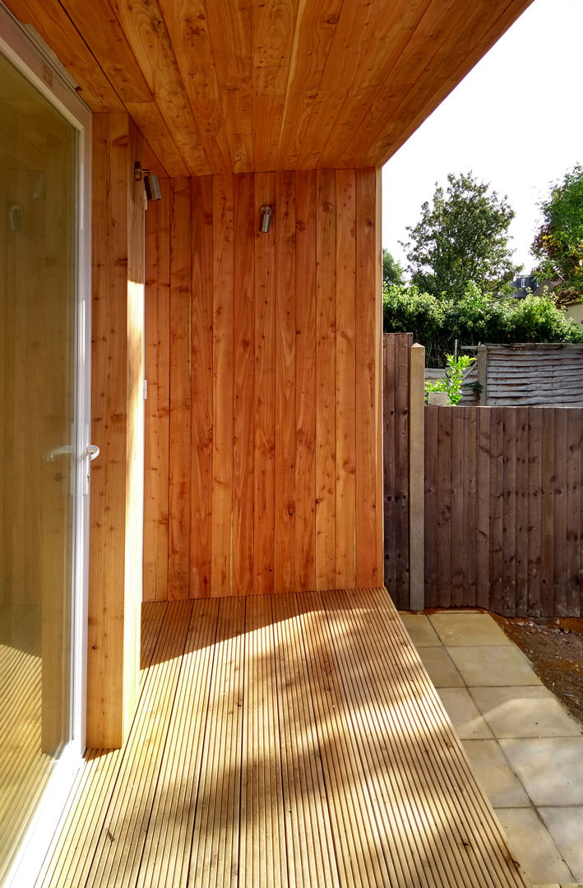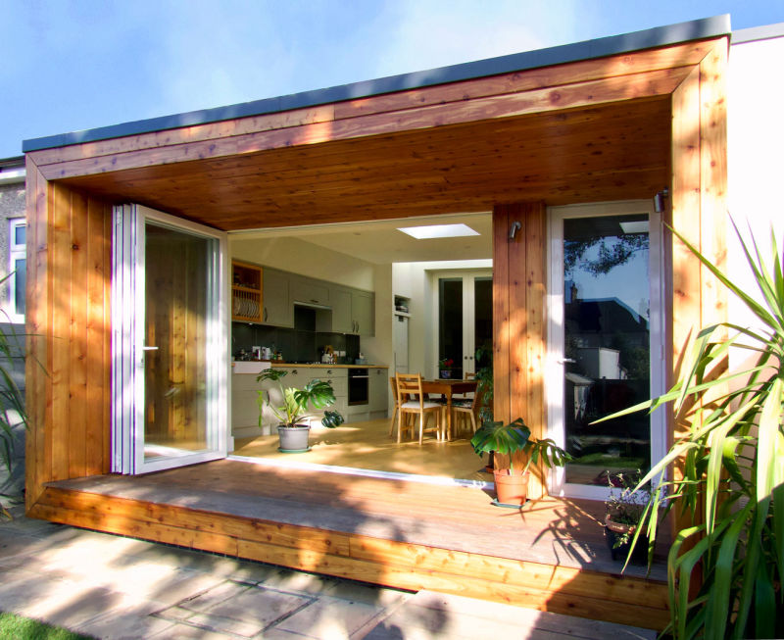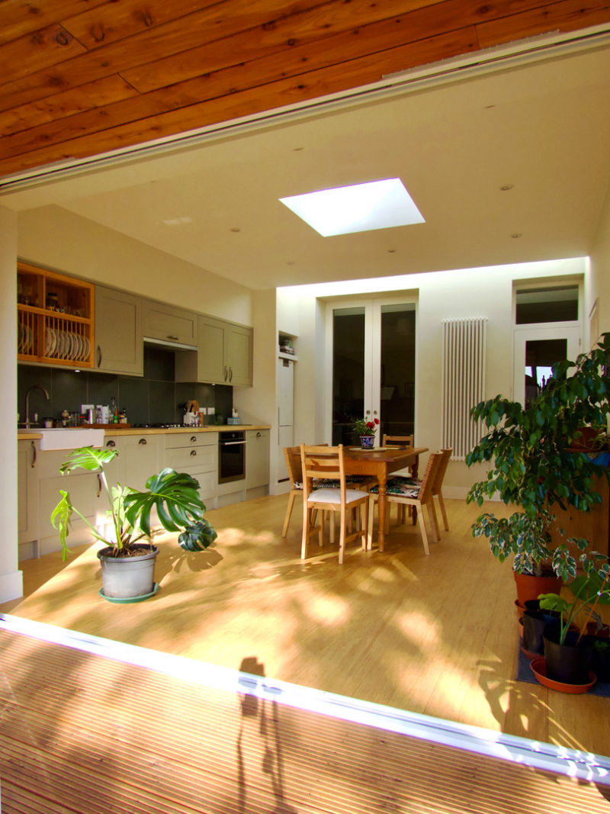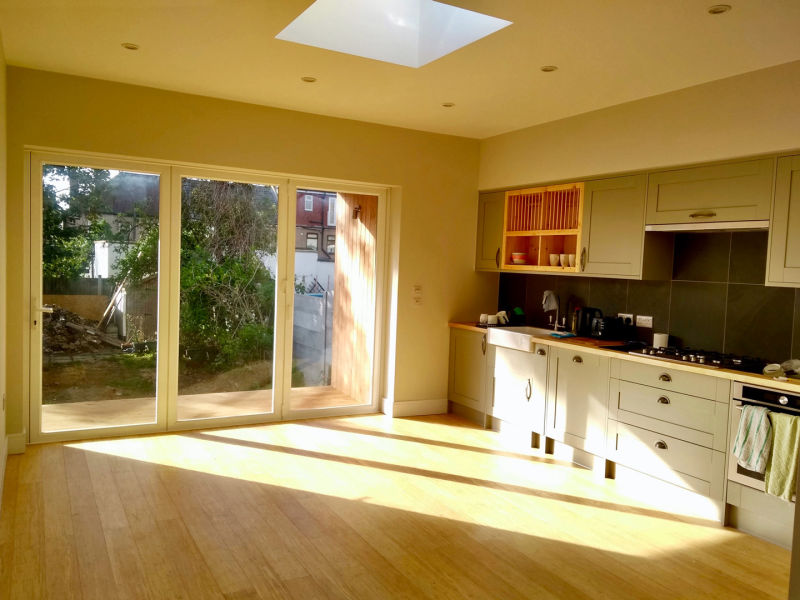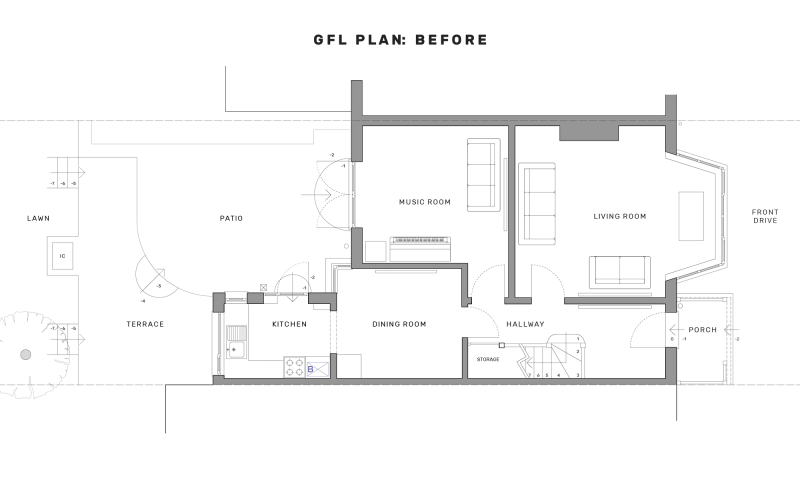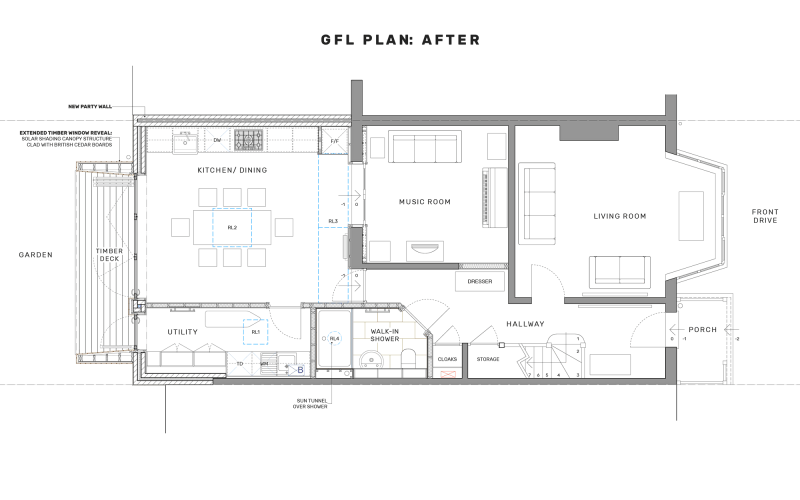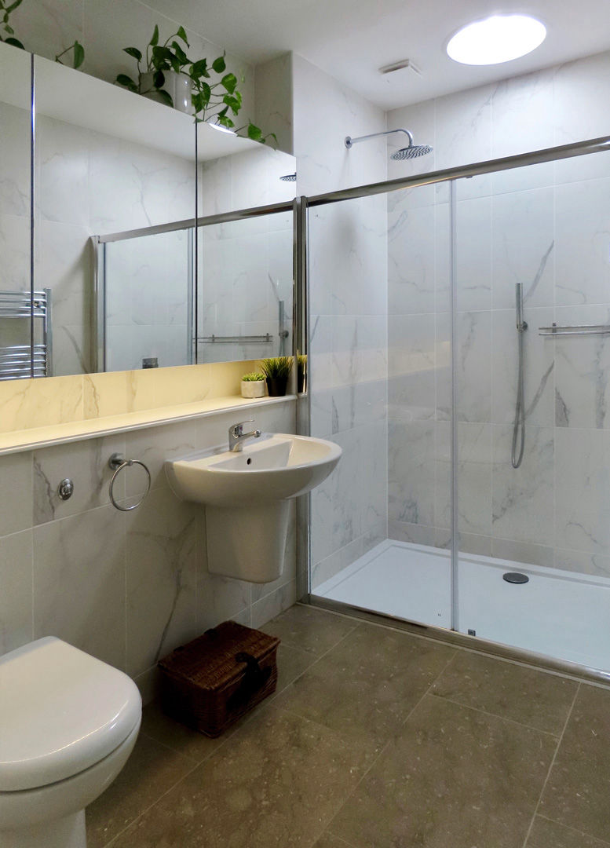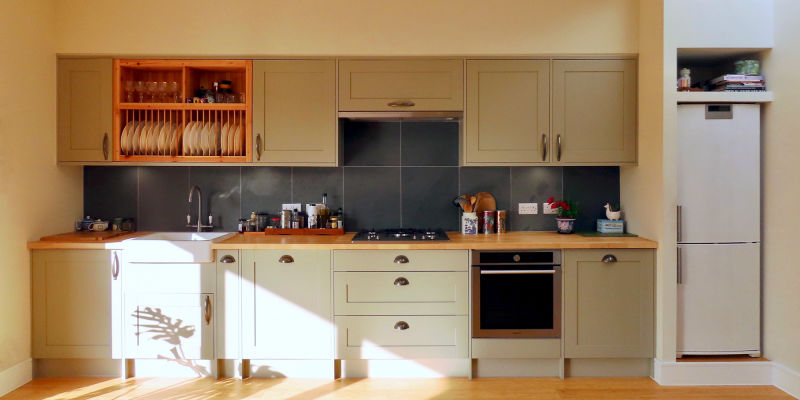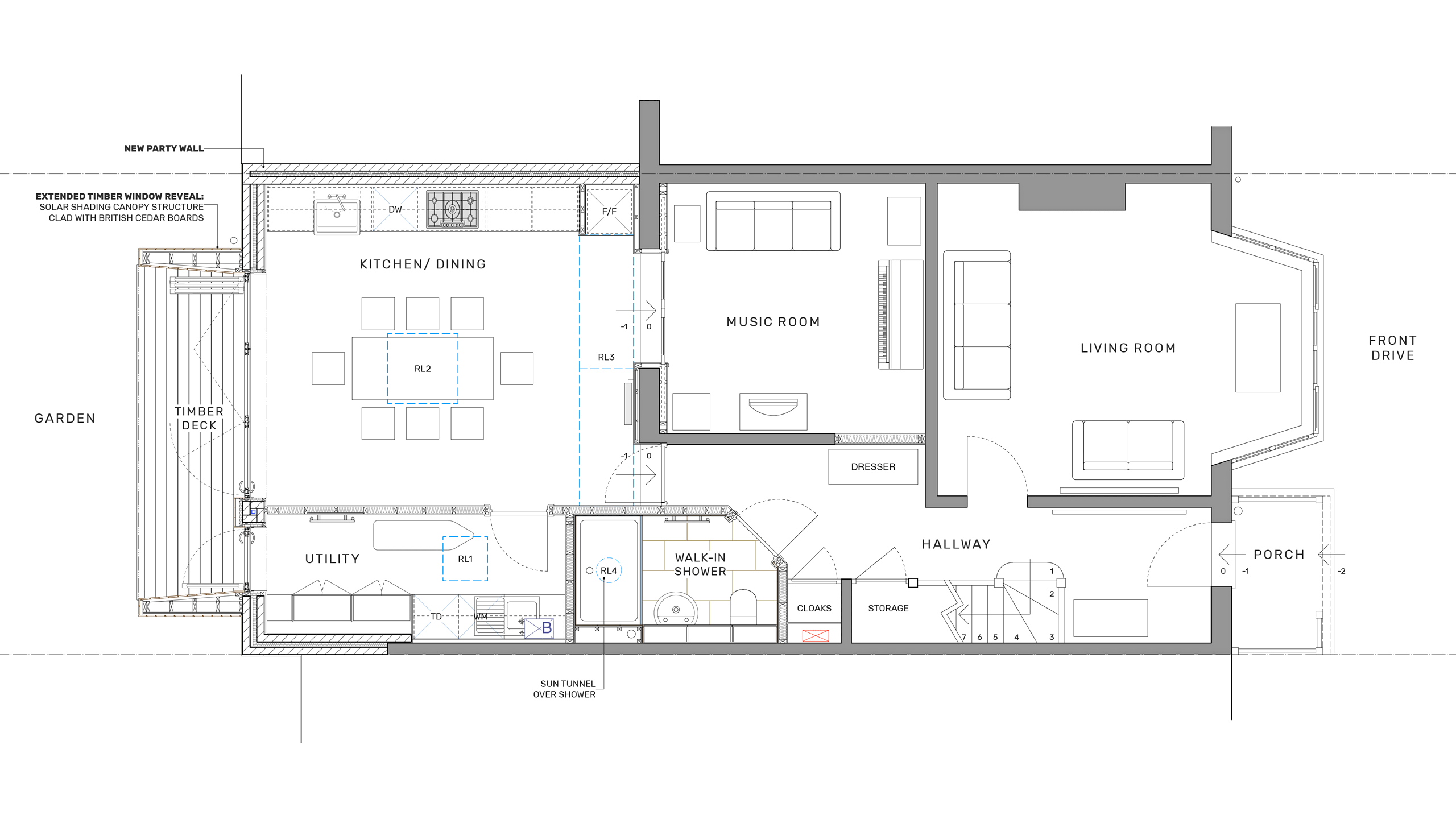Garden Extension
Large open plan kitchen/ dining room, utility room, and walk-in shower are filled with natural light by full-width roof lights, bifold doors, and even a mirrored sun tunnel.
In summer, a cedar canopy structure and sheltered decking area provide solar shading to south-facing windows opening out to the garden. In winter, the canopy allows warming sunshine to enter the full depth of the extension.
The neighbours extended at the same time under a joint planning application, with separate agreements to construct a Party Wall, maximising floor area for both properties.
